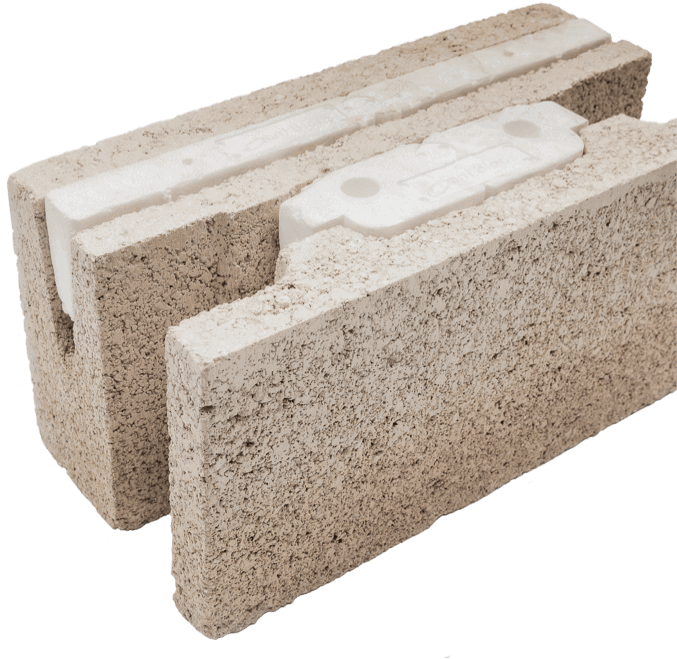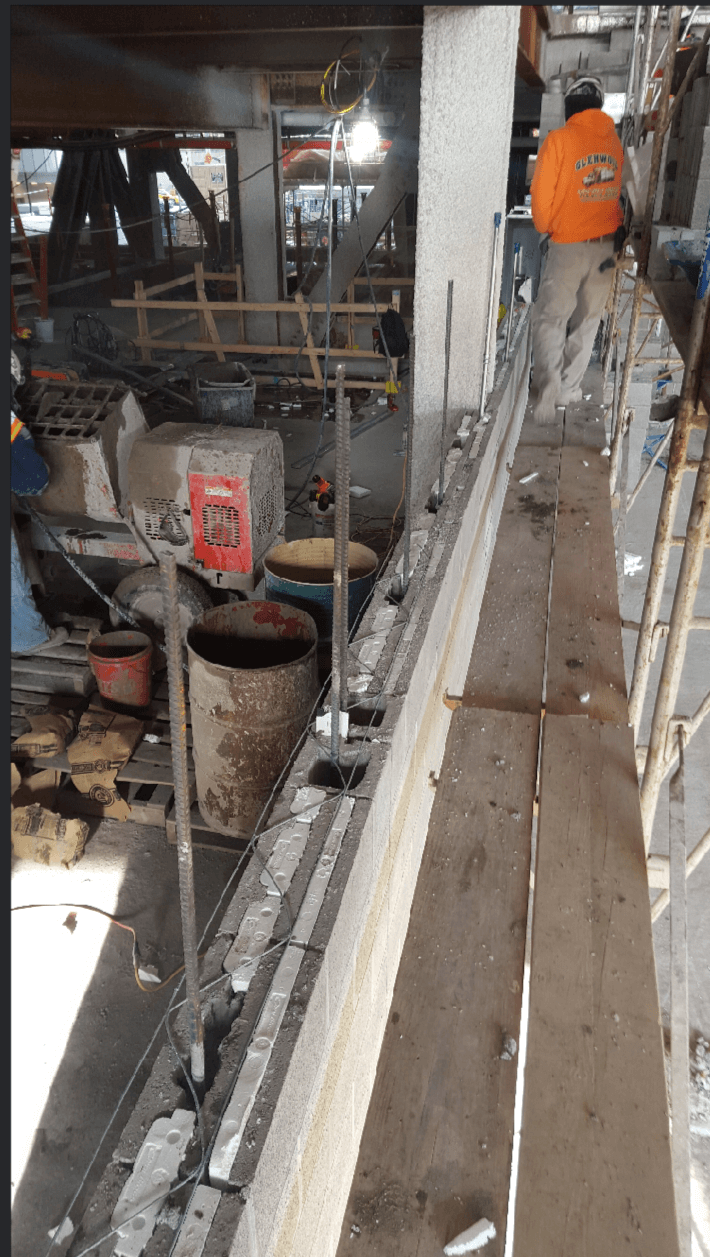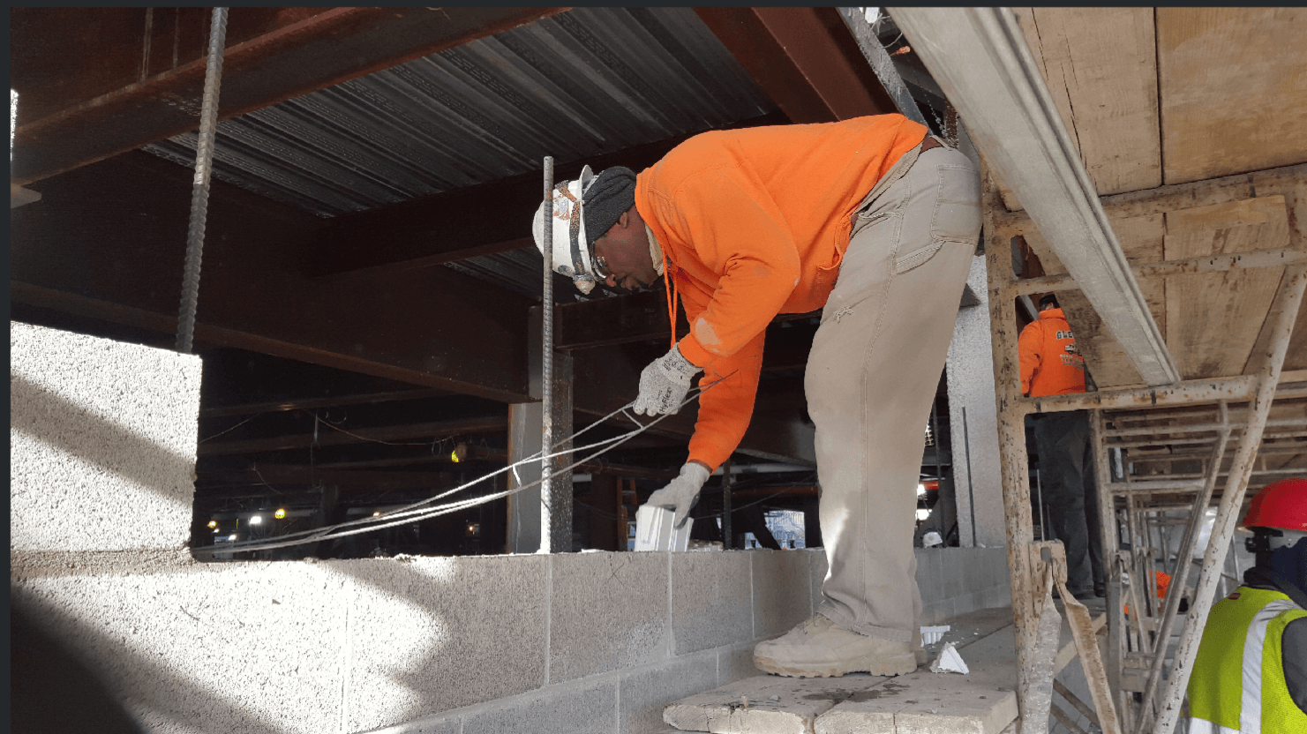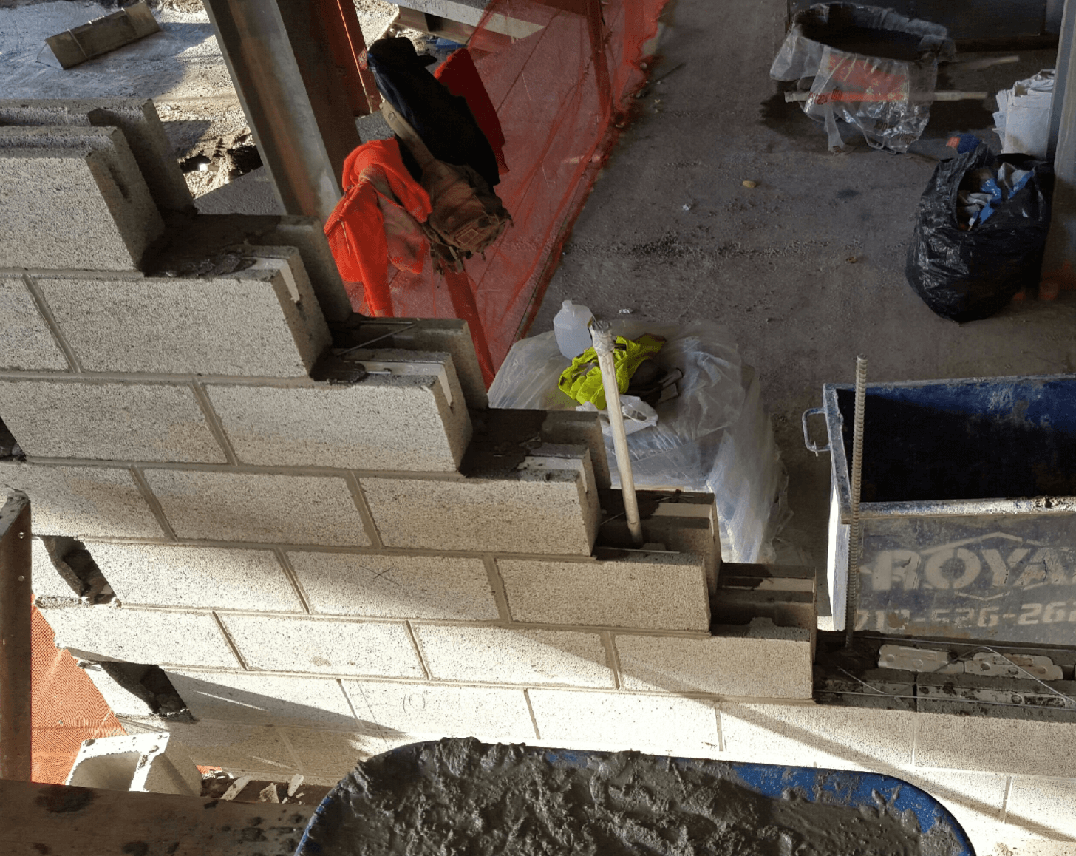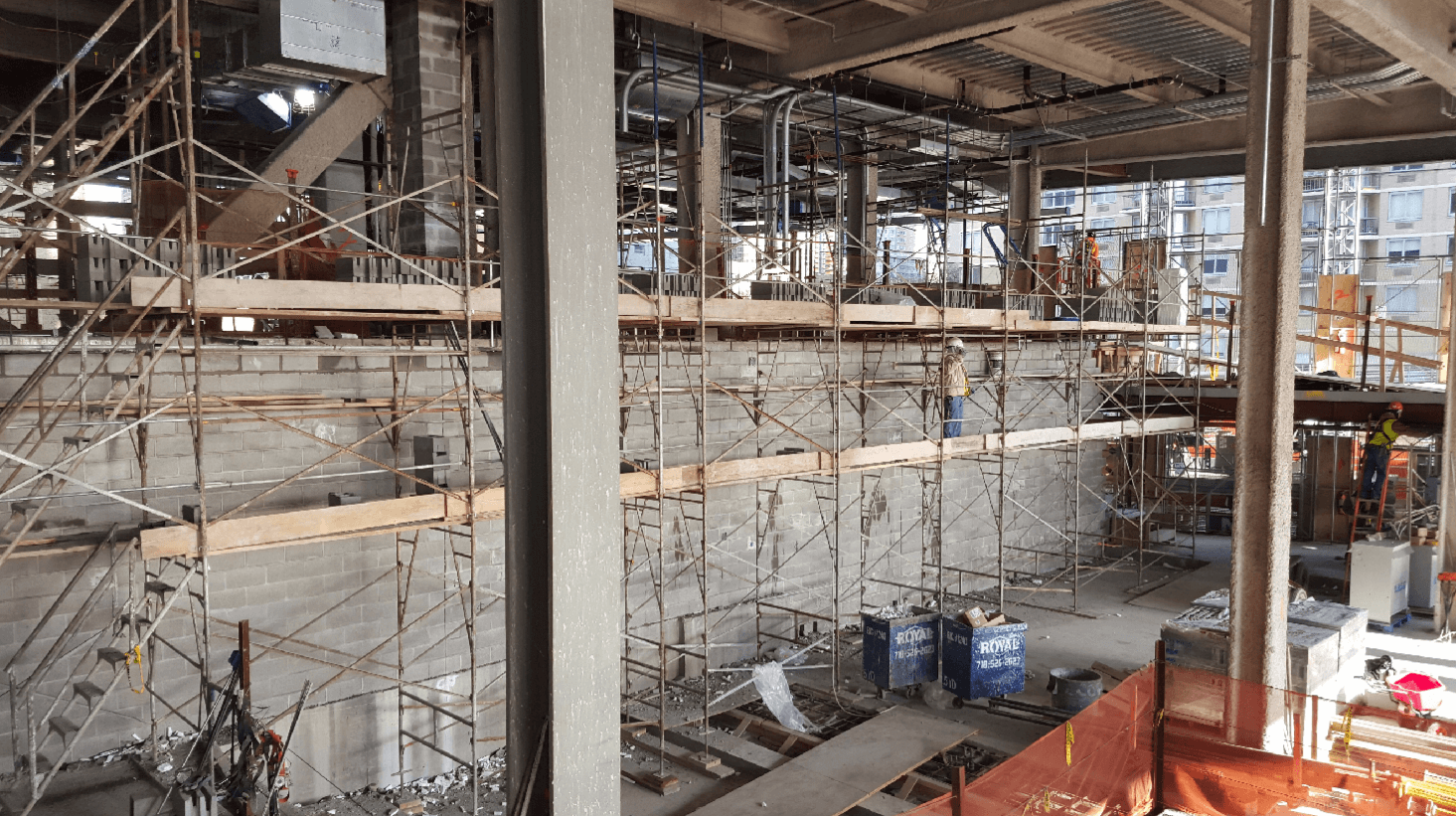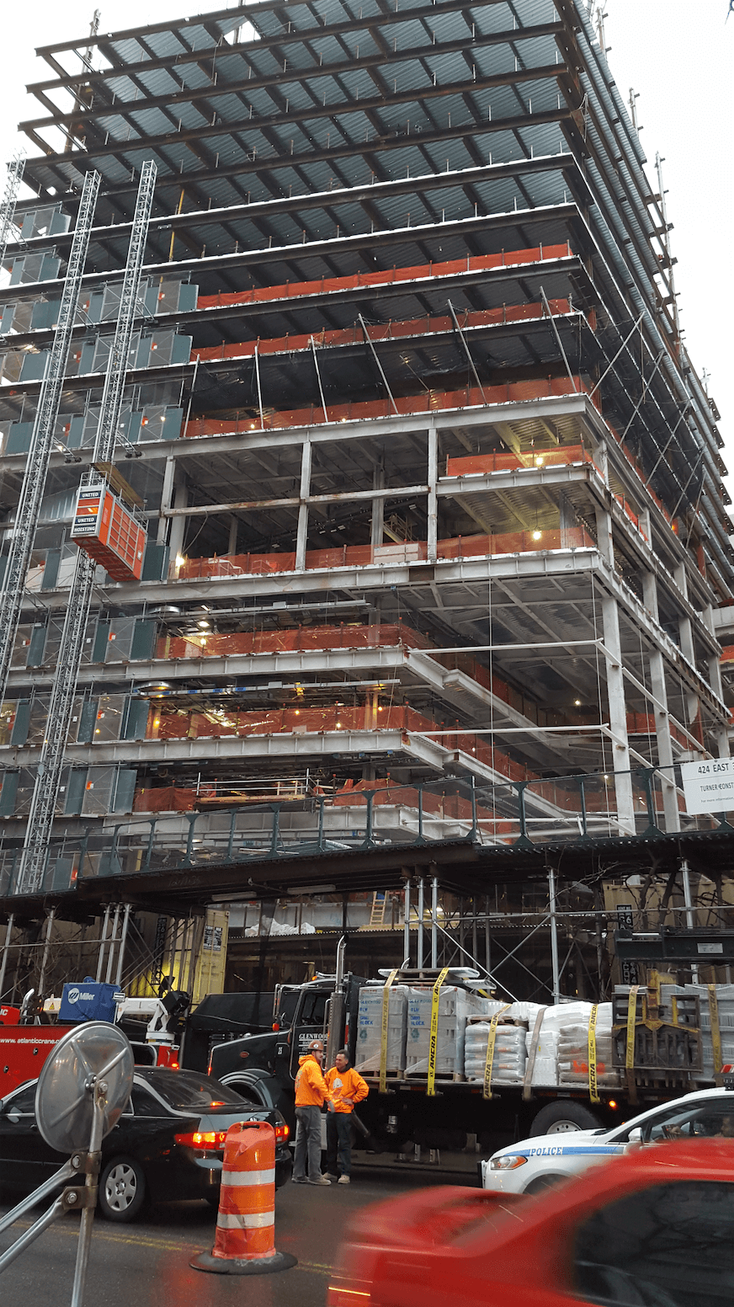NYU Langone’s plan for providing world-class patient care on its main campus hinges upon adding the state-of-the-art, 830,000-square-foot Helen L. and Martin S. Kimmel Pavilion, alongside the current flagship Tisch Hospital. The Kimmel Pavilion is set to open in 2018.
Together, the Kimmel Pavilion and Tisch Hospital facilities will ultimately offer a seamless patient experience, with the buildings directly connected on procedural and imaging floors, and on the lobby level concourse. The two facilities will also share central sterilization and other support services.
Planning the Kimmel Pavilion from scratch allowed senior clinical and administrative leadership at NYU Langone to rethink how the facility could best accommodate emerging technologies, innovative clinical practices, and a growing emphasis on the patient experience. Its high-efficiency operating rooms will be standardized, but also flexible enough to quickly adapt to specific uses as needed. The layout will optimize efficiency by moving patients around less, bringing patient care equipment to the bedside, and freeing clinical staff to spend more time caring for patients.
Views show two layers insulation and three layers of thermal mass throughout most of the wall. Significantly less grout is typically used in an Omni Block wall.
Angelo Barbieri (Production Manager and Foreman for Rad & D’Aprile Mason Contractors) said, “He and his crew loved installing Omni Block. Unlike the challenges and difficulties with other insulated blocks, they really liked using Omni Block because it was as easy as installing a standard CMU. The lightweight block and middle lineal wall made it easier to grab with one hand and butter it. It was a “no-brainer” and they will continue to bid Omni Block in more of their projects”.
Más Proyectos
¿Listo para Iniciar?
Contáctanos¿Deseas más información?
Compártenos tus datos y nos pondremos en contacto.
