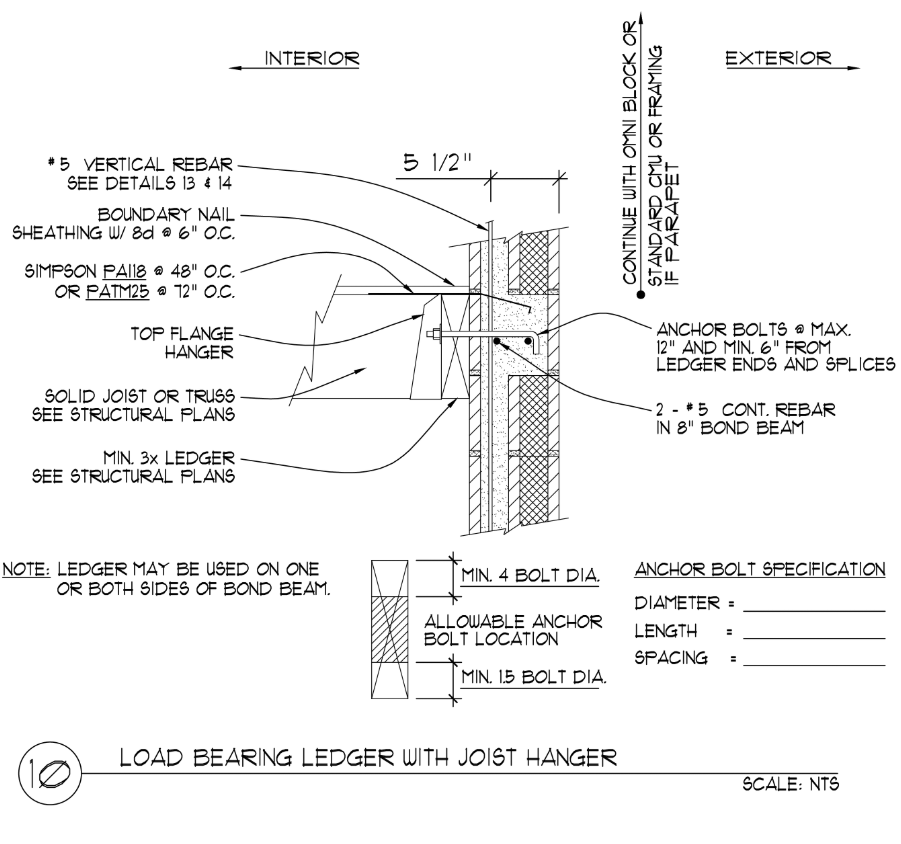CONSTRUCCIÓN DE LA PARED
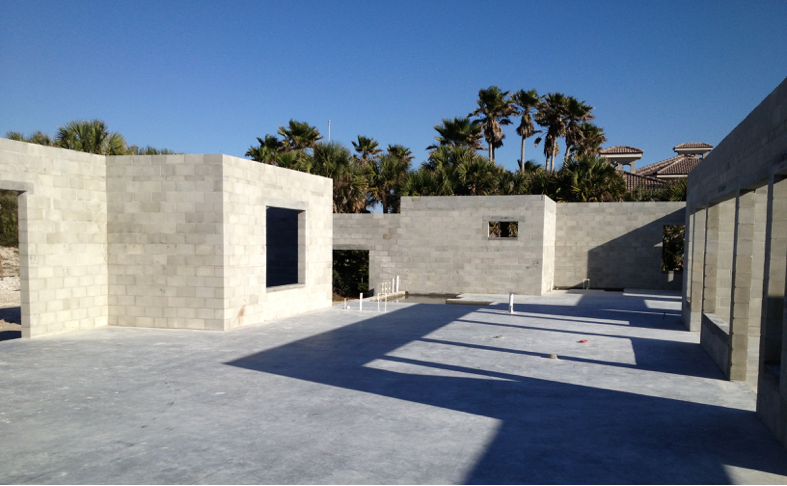
“Omni Block lays up the same as standard CMU.” Masons from all over the country routinely provide this kind of feedback.
One mason from New York City said smiling, “If you can handle a trowel, lay to a line and wipe your butt (joints), you can lay Omni Block.”
The following photos should look very familiar to a mason.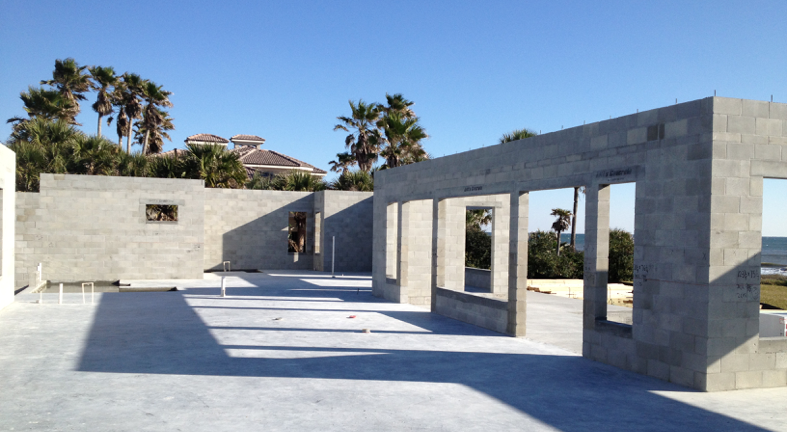
Omni Block appears to look like standard CMU when it is finished. All of this block is Omni Block.
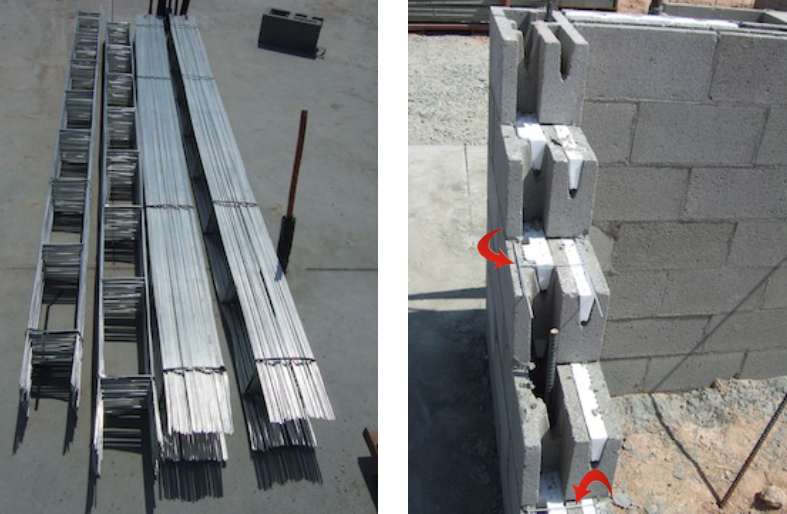
Standard ladder rod is installed the exact same as it is with CMU, every other course (or per engineering). The ladder rod is set in mortar and does not interfere with the insulation insert installation. Ladder rod is used in lieu of horizontal rebar and grout (bond beam), which is usually specified to occur every 4 feet. The use of ladder rod allows for more insulation to be used in the wall rather than solid-grouted interior cells every 4 feet.
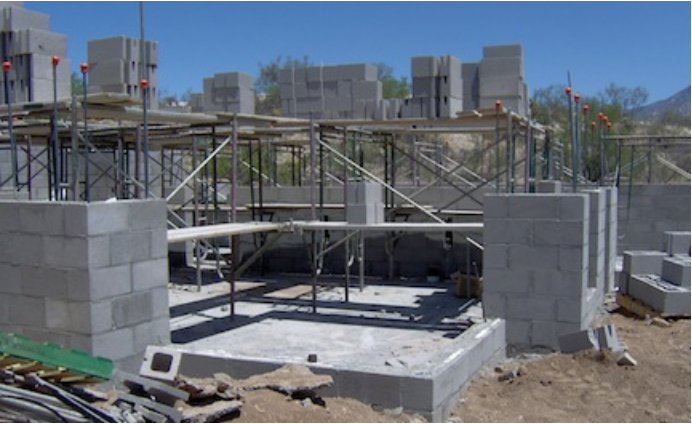
Scaffolding erected, block stocked, rebar safety caps used, ready for the 8 ft lift.
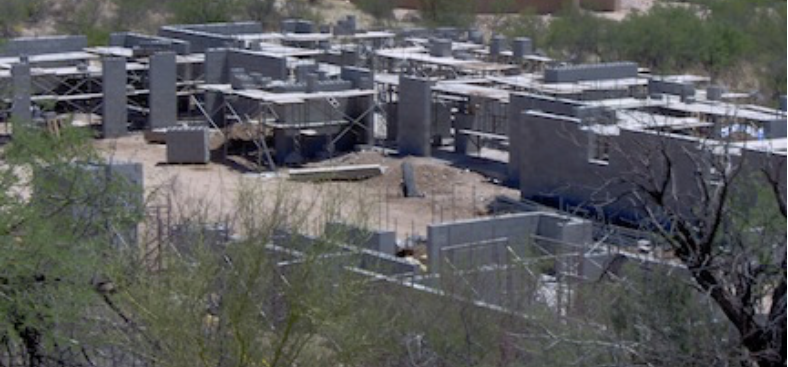
Photo of a large residential job site with the 8 ft lift completed.
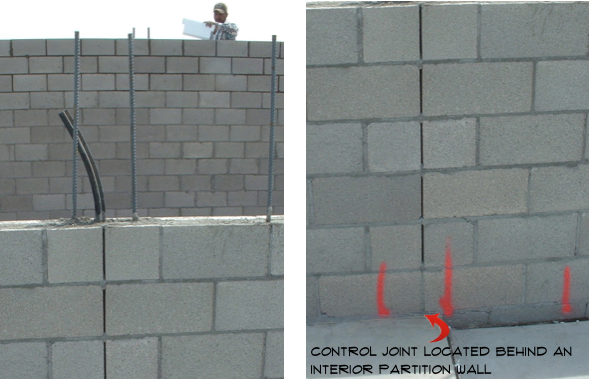
Control joints are installed the same as standard CMU. The frequency along the wall is dictated by the structural engineer, usually every 20 feet.
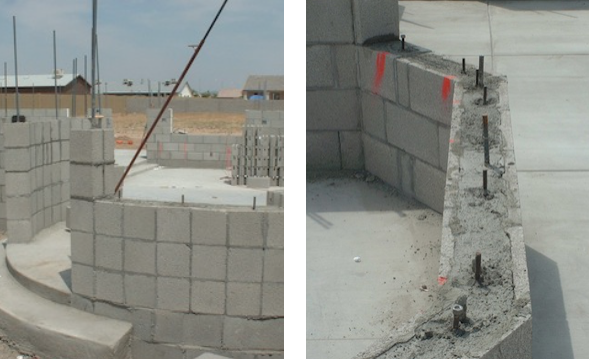
Left photo shows a radius wall that is constructed from half block, usually grouted solid. A larger radius could be constructed using 8″ x 8″ x 16″ Omni Block with insulation.
Bay window applications call for J-bolts set in grout so windows above can be framed. The rebar in the photo that is stubbed up a few inches above the grouted block will be cut off before the framer bolts down the 2″ x 8″ wood material.
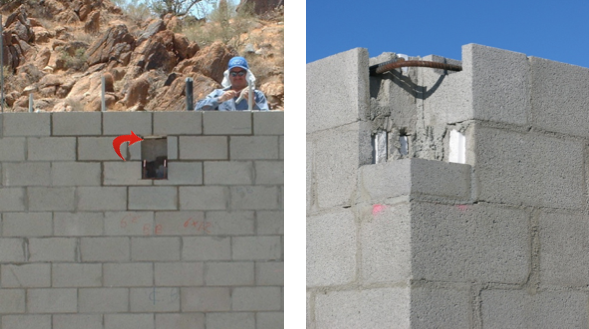
Left photo illustrates a mid-wall beam seat hardware that has been placed immediately after the grouting process. Notice foam insert used as blocking to stop the grout above.
Corner ready for beam seat hardware immediately after grouting top-of-wall and corner column.
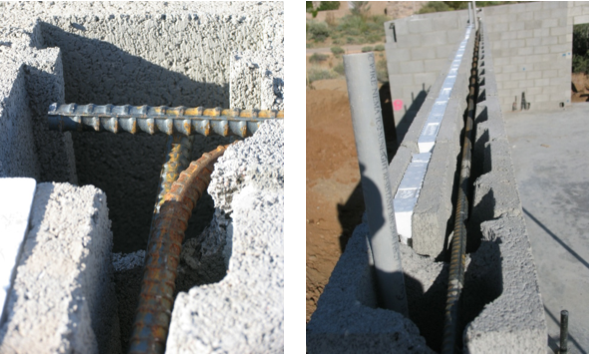
Left photo is an example of a corner rebar splice that shows an “L” rebar that extends a minimum of 40 bar diameters past the two perpendicular ending rebars.
Typical top-of-wall rebar when one rebar is called for by the structural engineer. The vertical rebars are held slightly below the top-of-wall and all interior cells are grouted solid.
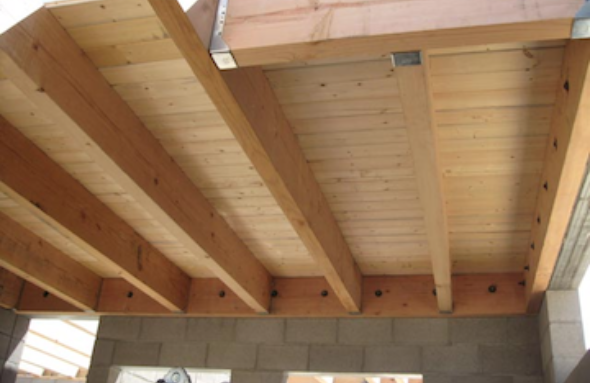
Ledger J-bolts set in grout in standard CMU bond beam block per engineering. Omni Block is not used in these solid-grouted situations.
